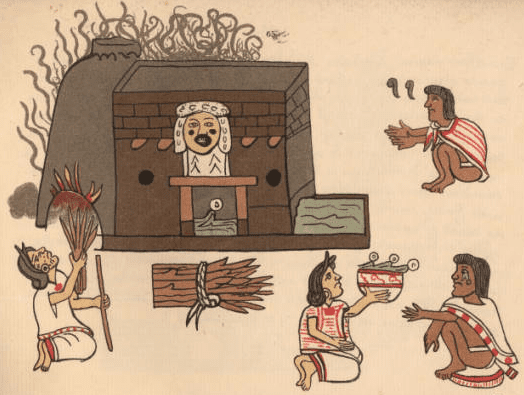Aztec homes ranged from one-room huts to large, spacious palaces. As in their clothing and diet, the size and style of Aztec homes depended on the family’s social status. Wealthy nobles lived in many roomed elaborate houses, usually built around an inner courtyard. Poorer Aztecs and commoners usually lived in one-room homes, built of adobe brick and thatched roofs. Nobles could lavishly decorate their homes; as commoners were not allowed to do. Many Aztecs whitewashed their homes with lime so the houses would reflect light and stay cool.
Commoners
Many, or perhaps most Macehualtin or commoners were engaged in agriculture, taking care of the Tenochtitlan’s chinampas, or garden beds raised on the shallow shores of Lake Texcoco outside the city. They built simple, one room houses, usually with a few other smaller buildings and a garden in the lot. The family lived, slept, worked, ate and prayed in the big room, which had a small family shrine built in one wall. Most Aztec homes also had a separate building for a steam bath, as the Aztecs were very clean people. The kitchen area might also be in a smaller room built onto the house.
Most simple Aztec homes were built of adobe bricks, which are made using mud, sand, water and straw, then dried in the sun. There were no windows generally, and one open door. Wood for door jambs and support beams could be found outside the cities. Furniture was also simple: comfortable reed mats for sleeping, wood or leather chests for storing clothes and low tables were in most homes, as well as clay pots and bowls, stone metates for grinding corn, a griddle, water jugs and buckets.
Most work took place outside the home during the day. Men went off to tend the fields, taking the older boys with them. Women ground corn, cooked, spun yarn, wove cloth and watched the younger children, teaching their daughters what they would need to know when they married. Commoners’ homes were often built outside the city, nearer to the fields and chinampas where the men worked.
Often, an interrelated group of families lived together in a unit called a calpulli. They would build their houses in a square with a common, central courtyard. The calpulli, which included both nobles and commoners, provided mutual aid for its members, functioning as a sort of clan. The nobles owned the arable land, which the commoners worked. The nobles provided the occupations, often craftwork, and the commoners paid tribute to the nobles.
Nobles
Nobles or pipiltin as they were known, lived in larger, finer homes often built of stone, although some were also built of adobe. Noble homes were often built around a central courtyard, where flower and vegetable gardens and a fountain would be found. These homes were often made of carved stone, and contained finer furniture than a commoner would have.
Noble homes could have a peaked roof, or the roof could be flat and even terraced with a garden. As nobles were often involved in making laws and government, they tended to live nearer the city centers, around the central plaza and marketplace. At the top of society, the emperor lived in a luxurious palace, complete with botanical gardens and a zoo.
This article is part of our larger resource on Aztec civilization. For a comprehensive overview of the Aztec Empire, including its military, religion, and agriculture, click here.
Cite This Article
"Aztec Housing from Grand to Primitive" History on the Net© 2000-2024, Salem Media.
April 24, 2024 <https://www.historyonthenet.com/aztec-housing-from-grand-to-primitive>
More Citation Information.

